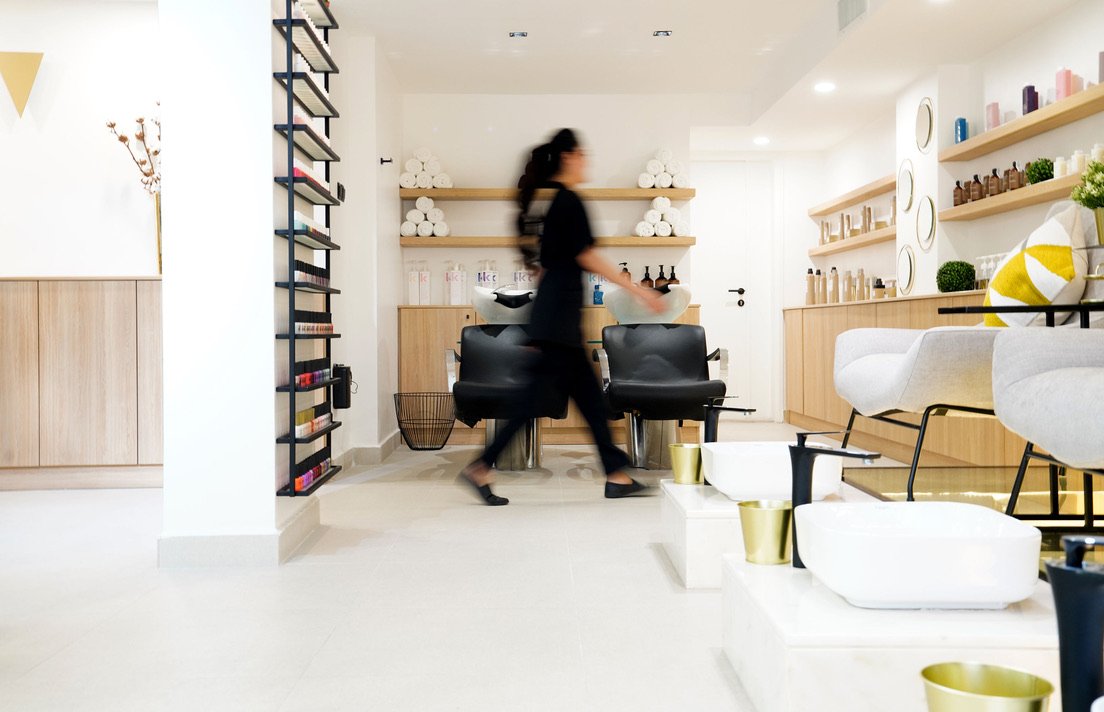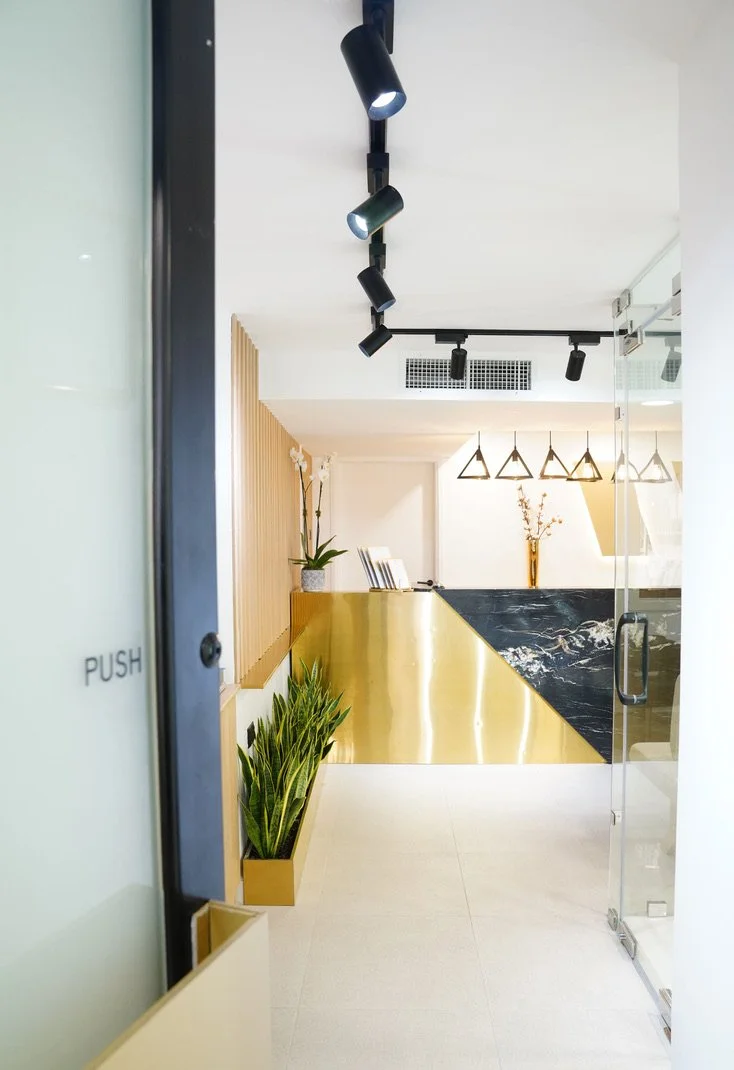
The salon was designed to reflect the values of its owners. They asked for a sleek design using natural materials and vegetation to reflect the natural products used in the salon.
The existing layout had more walls dividing the small area into many rooms. The first step in the design process was breaking down the walls in order to create a spacious open plan. When you enter the salon you can see the whole area. Instead of walls dividing the different zones of the salon, a glass box was used in the center to divide the areas. The glass box, shown in diagram I, housed the more noisy hair styling area, so the rest of the salon could be quiet and serene.
Project Type: Commercial
Year: 2018
Location: Seaside Sha’ab, Kuwait
Area: 70 sq. meters







