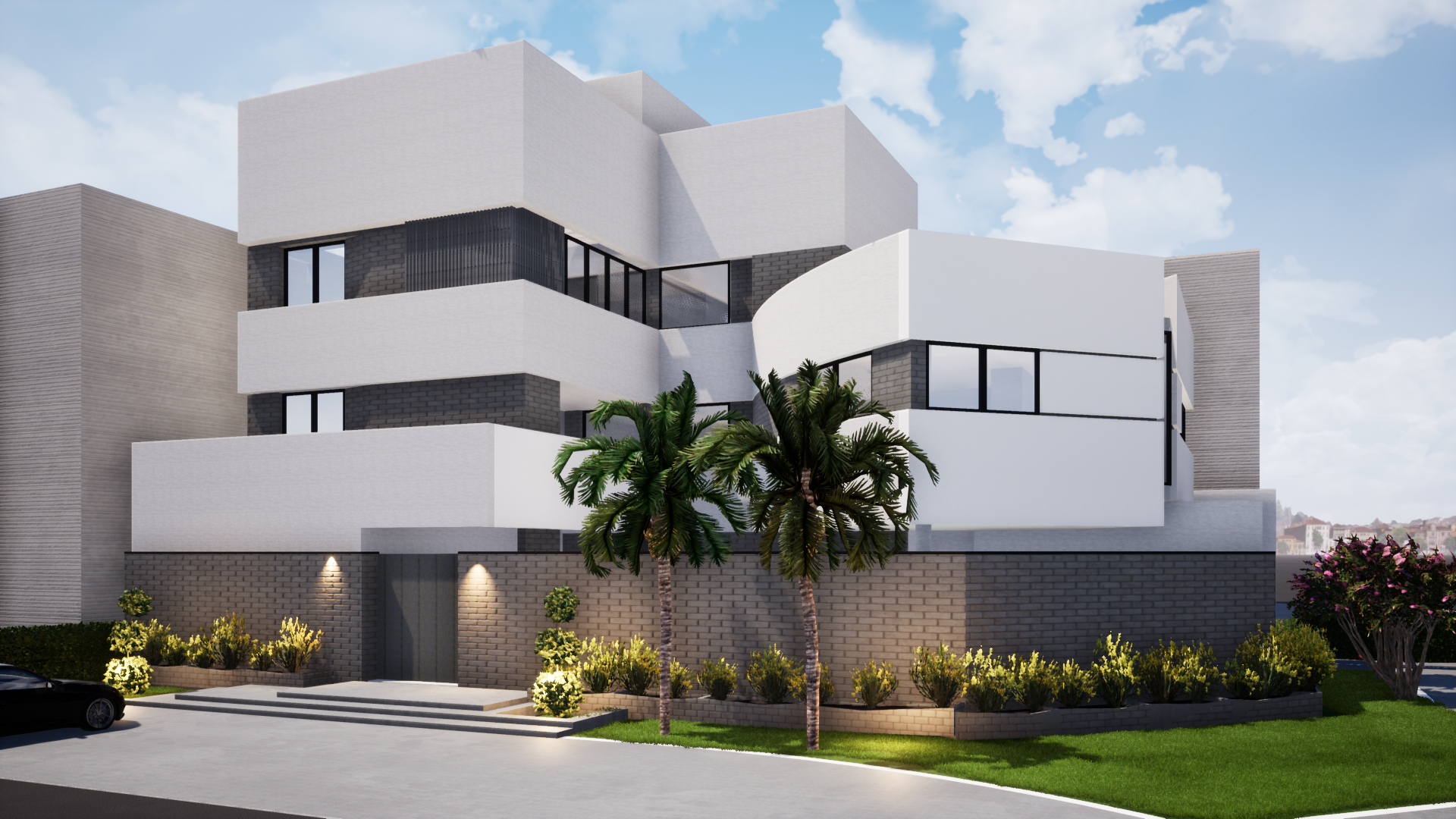
Courtyard House
Project Type: Residential
Year: 2021
Location: Mitlaa, Kuwait
Area: 400 sq. meters
The project began with this brief from the client : a house that wraps around a garden that can be used year-round. This was a challenge considering the harsh summers of Kuwait, however with the aid of some passive cooling techniques, the result was the Courtyard House.
Considering the skyrocketing value of land in Kuwait, the clients wanted to take advantage of their 400 square meter plot while also creating a lot of outdoor space for their children to play. The master suite was placed on the second floor to give the parents some privacy and their own secluded outdoor patio. This patio could be open to the garden below or closed through the use of sliding wooden shutters. The master bedroom also includes a double story wardrobe as shown in figure 2, to make better use of their limited space.
The defining element of the courtyard house is the first floor bedroom with a curved wall which provides a panoramic view of the outdoor areas and the street. The protruding mass provides shade in the garden below where the seating area will be. The garden also contains a swimming pool so that the outdoor area will be used even in the hottest weather for swimming.
Diagram I
Master Suite Detail - 2-story wardrobe









